A Lovingly Restored Mid-Century Marvel In Mount Martha
This circa 1973 home may look straight out of Palm Springs, but it’s actually located just outside Melbourne in Mount Martha.
Originally designed by Karl Fender (now one half of Fender Katsalidis), owner Katie Brannaghan and her husband Ian purchased the property in 2017 and have since returned the house to its former glory.
We shared this spectacular home back in October, and it’s already one of the popular mid-century homes we’ve published to date!
Revisit the original story here

The Fender House in Mount Martha, with renovations from Whelan Project. Photo – Derek Swalwell.
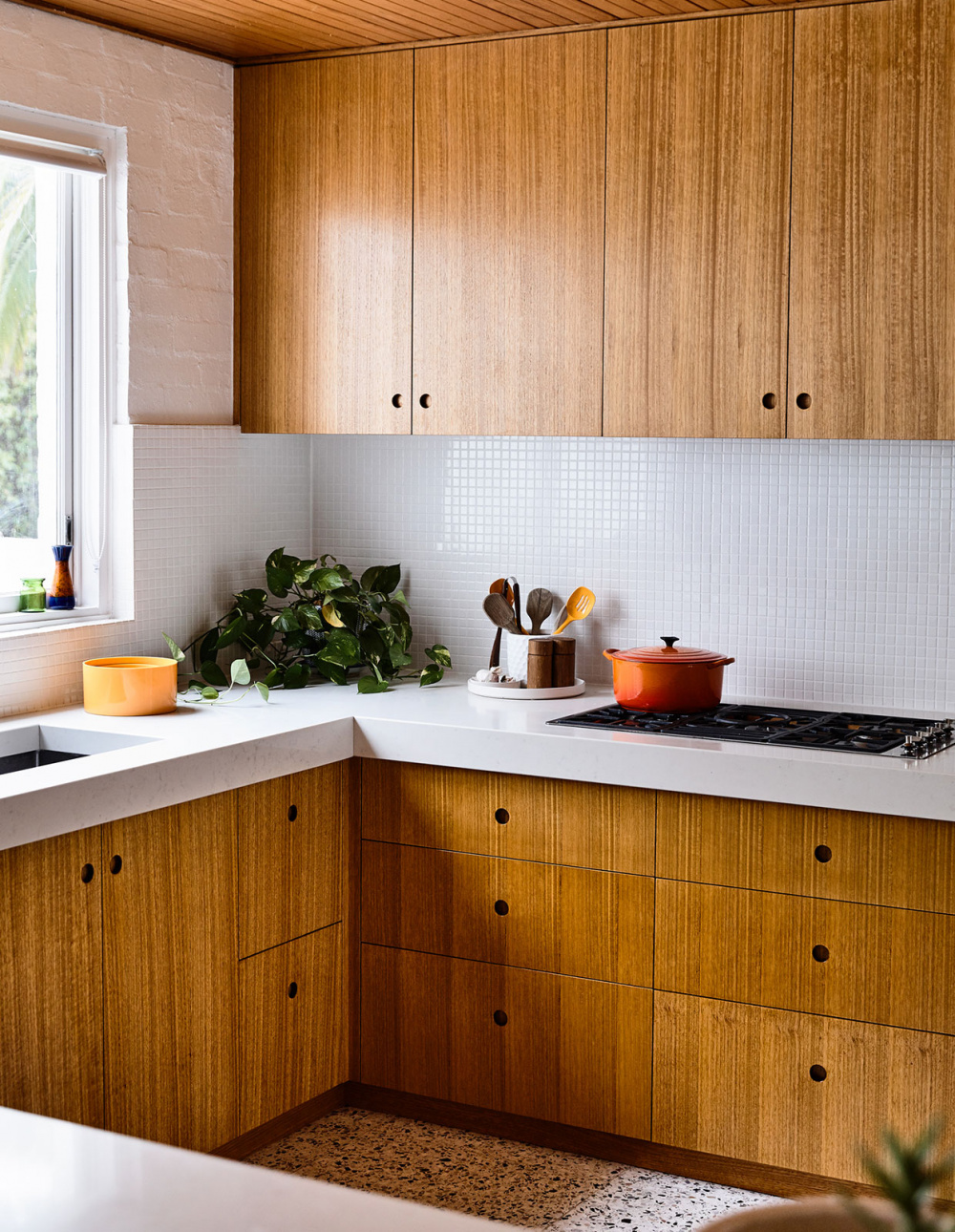
‘We love our kitchen, it’s so big and spacious and chunky. Cabinet maker Roman rebuilt all the cabinetry as it was rotting and about to fall through the floors. He skilfully managed to match the wood stain to the original wood panels.’ On the bench is the 1970s Le Creuset pot, and vintage orange bowl. Photo – Derek Swalwell.
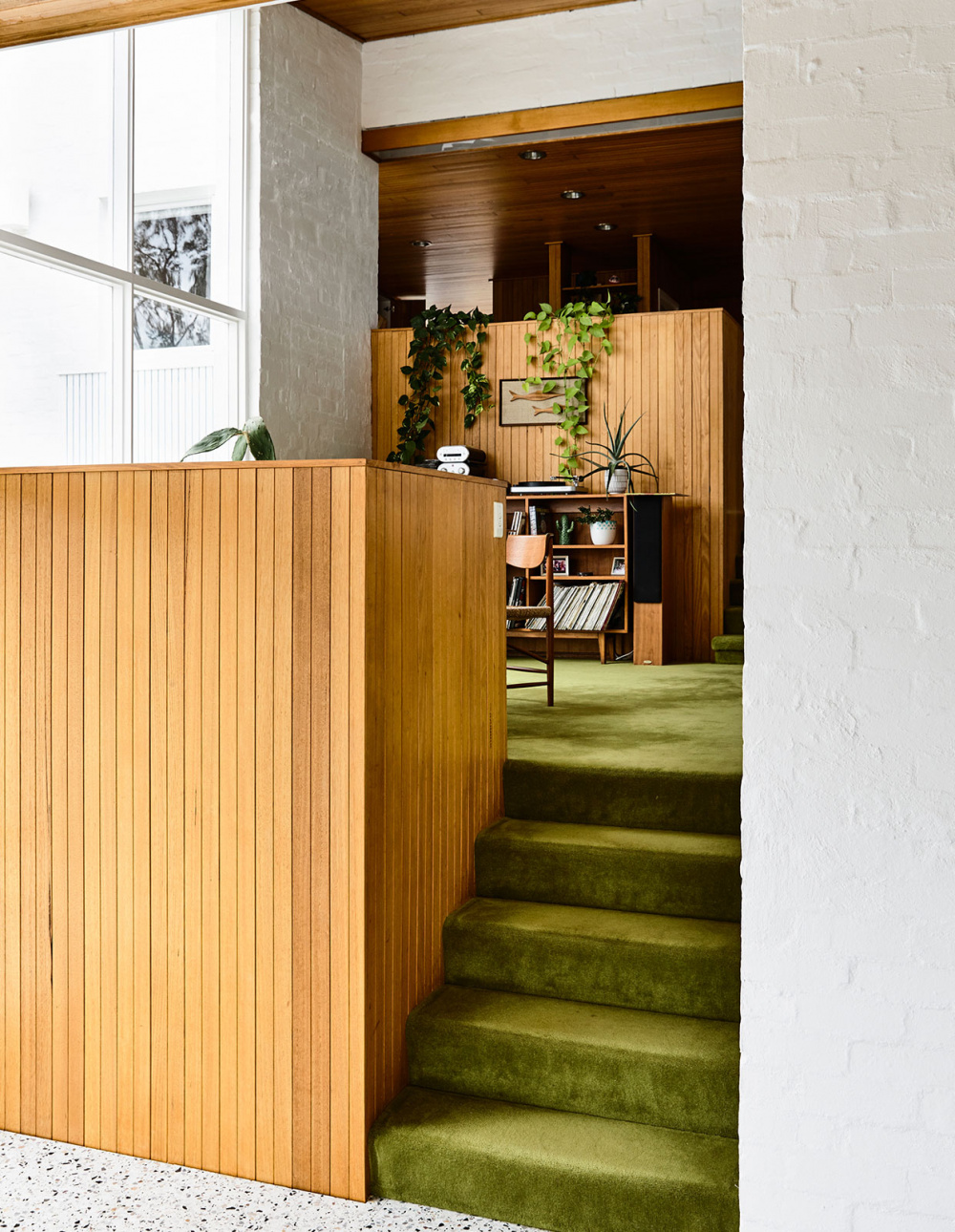
There are stairs and split levels everywhere in this house. These stairs lead from the sun-room to the music room then up another level to the kitchen. You can also see the original porthole lights in the ceilings and the very uniquely designed light boxes, which Katie and Ian re-furbished. Photo – Derek Swalwell.
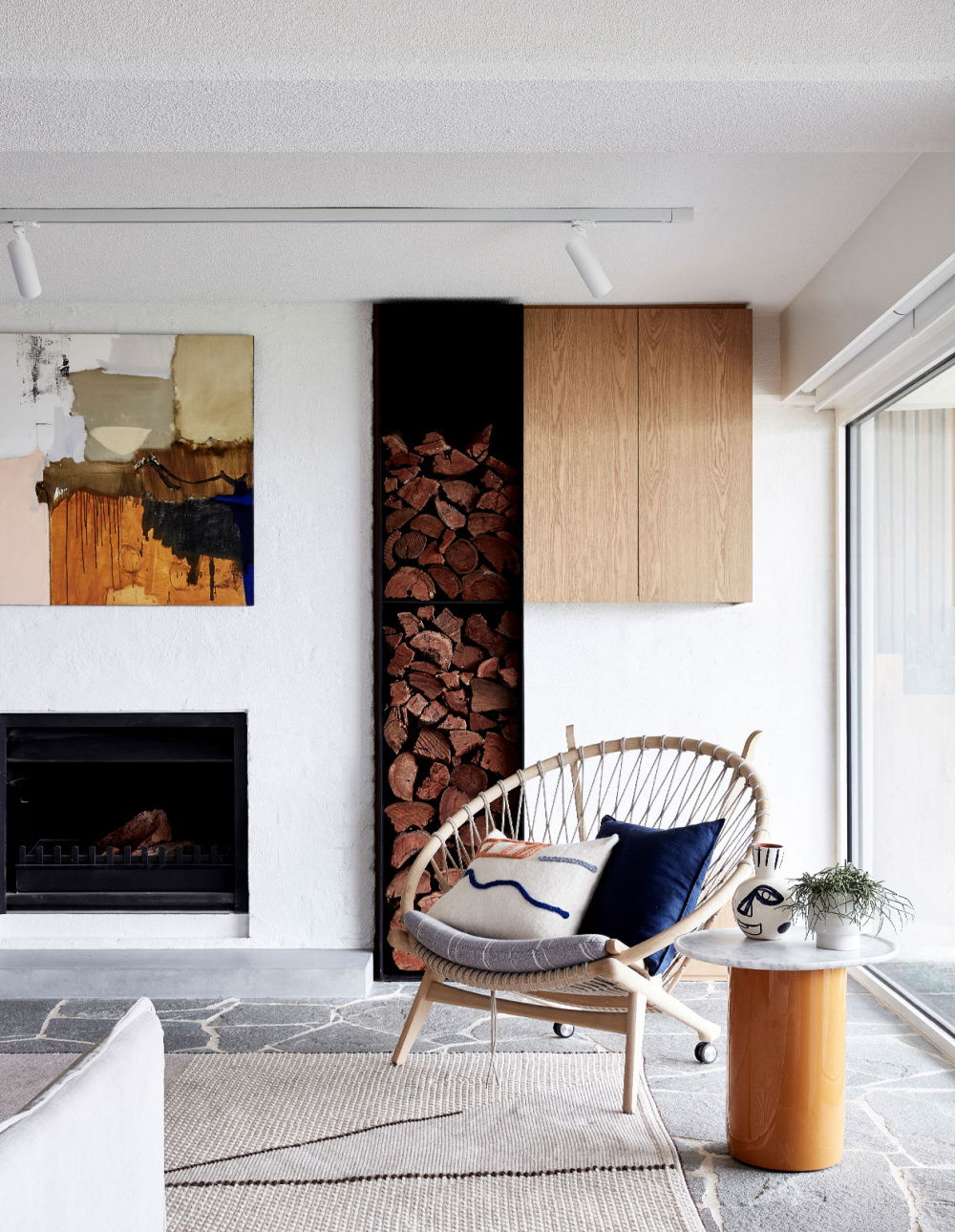
An elegant corner in the mid-century home. Photo – Sean Fennessy. Styling – Studio Esteta.
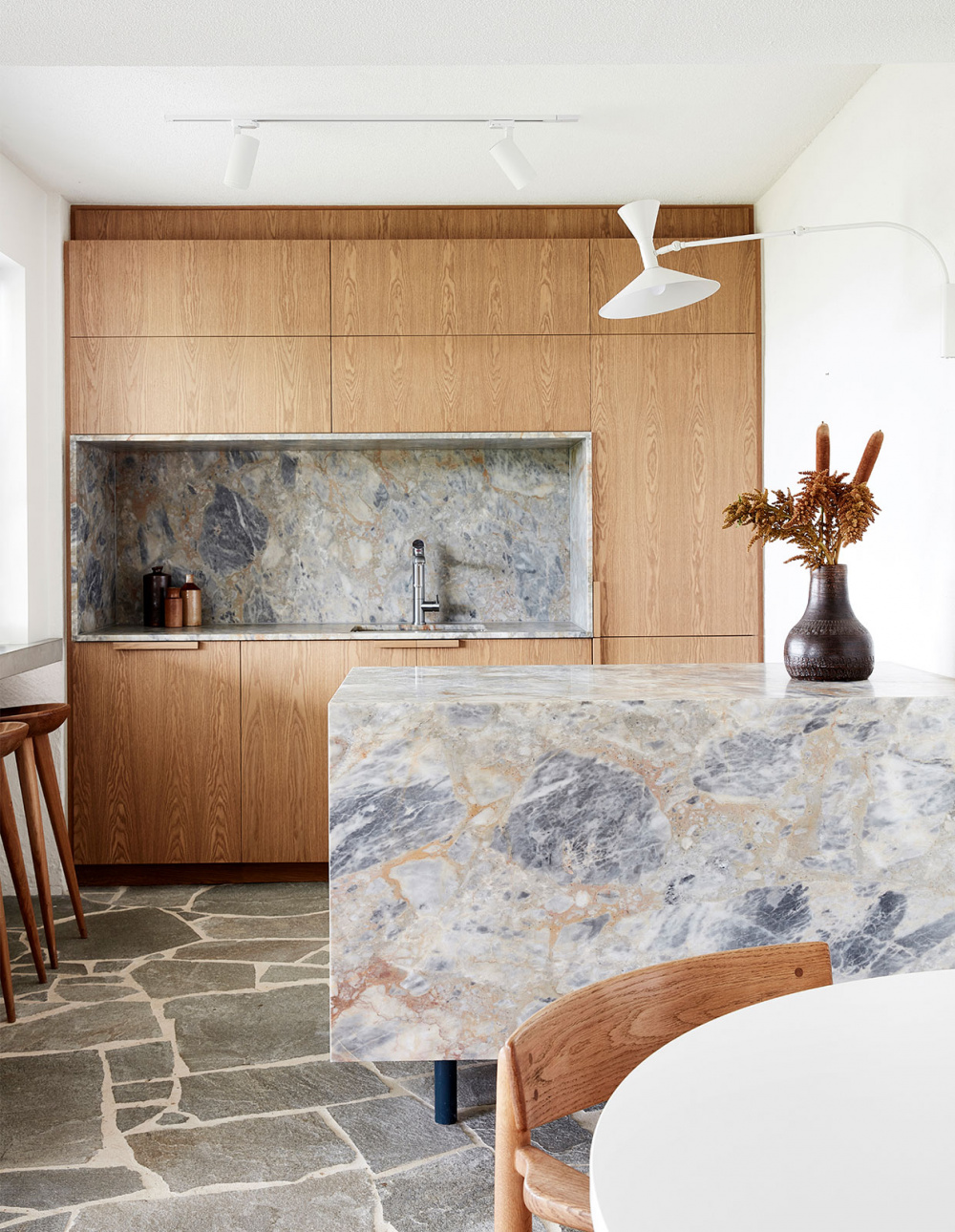
The wood and stone tones reflecting the colour palette of the surrounding environment. Photo – Sean Fennessy. Styling – Studio Esteta.

The Portsea Beach House by Studio Esteta. Photo – Sean Fennessey. Styling – Studio Esteta.

Looking stately, in Studley park. Photo – Derek Swalwell.

1950s windows, meet a contemporary couch. Photo – Derek Swalwell.

This original Robin Boyd-designed house in Warrandyte is now the family home of writer, strategist and podcast host Emma Clark Grattan, furniture maker Lee Grattan, and their children Archer and Jethro. The original house on the block burned down in 1962, and the owners commissioned Robin Boyd to design this new house in 1963. The house is clad with steel, which is quite unusual for the celebrated architect, but part of the brief was that the house was fire-resistant. Landscaping by Emma and Lee. Photo – Caitlin Mills. Styling – Annie Portelli.
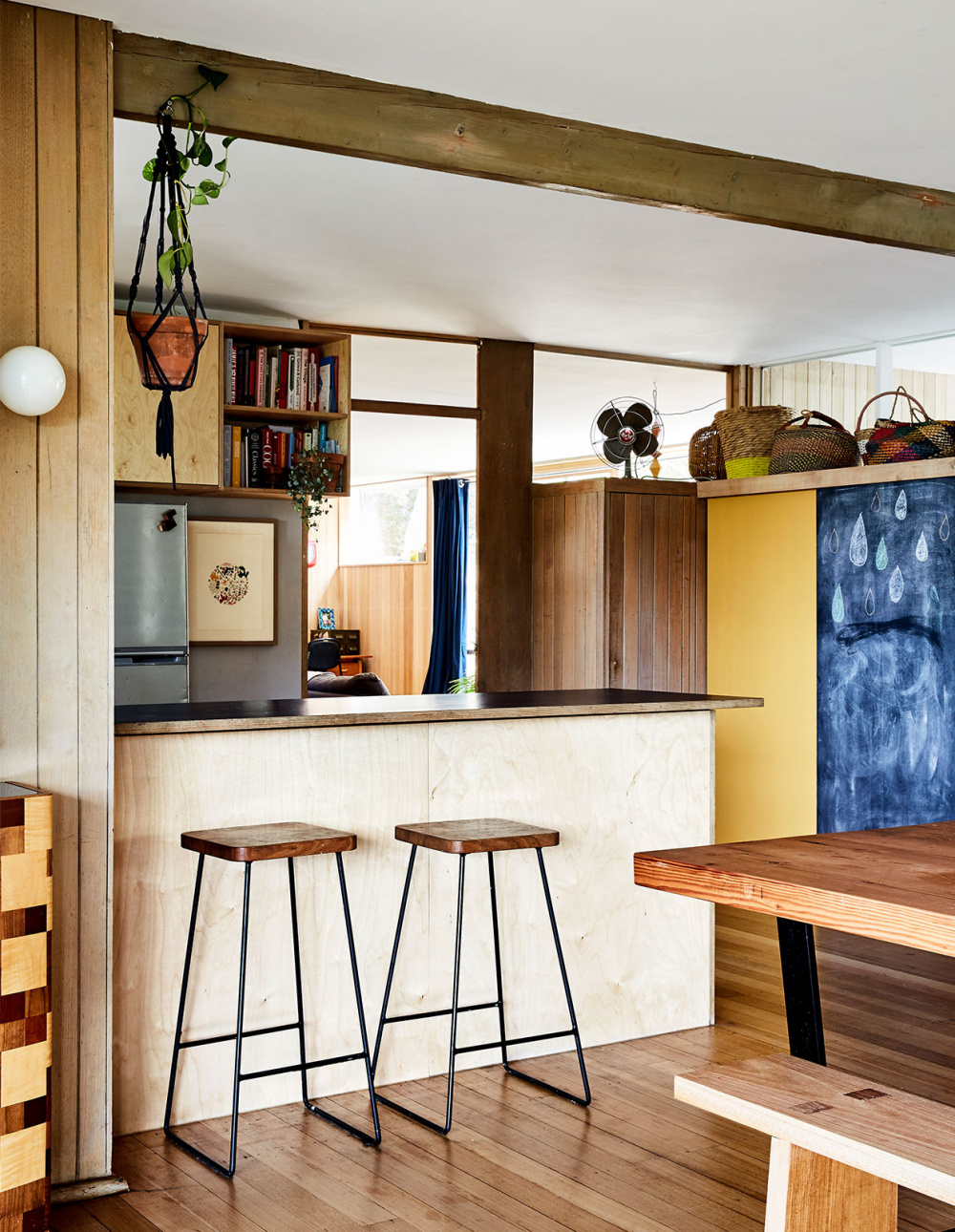
Original wall light and Tasmanian Oak flooring. The couple painted the pantry door to break up the timber in the house. Baskets collected over the years now hide the kids’ sports and winter clothing. Artwork next to the fridge was a gift from friends Ace Wagstaff and Sam George. Steel and timber stools made by Lee. Photo – Caitlin Mills. Styling – Annie Portelli.
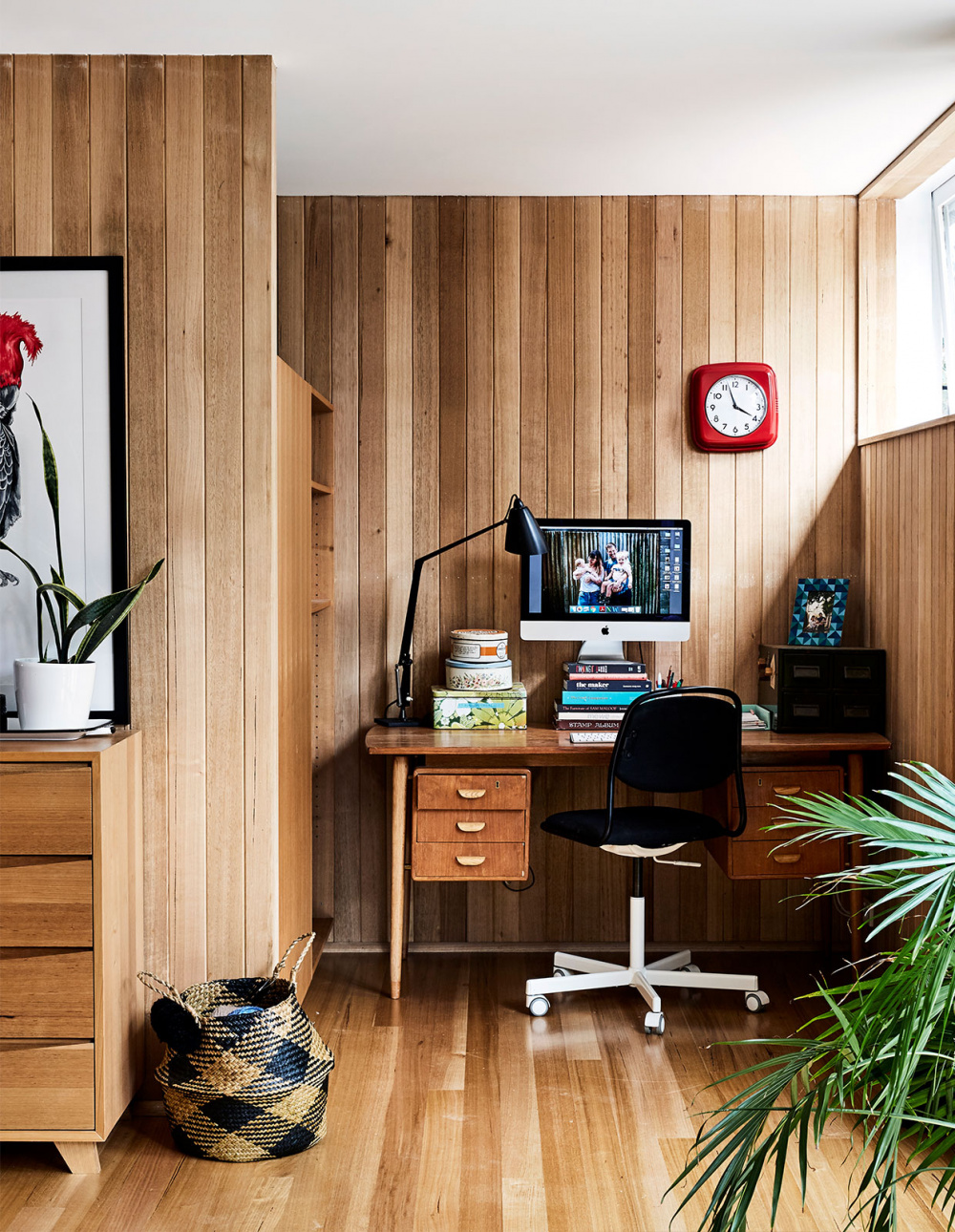
‘Lee got the desk from Great Dane, but it was broken and in pieces so they were going to throw it out. He managed to restore it and we’ve dragged it from house to house’. Lamp is an original Planet lamp bought for a dollar from a church sale in Warrandyte. Clock from IKEA. Geo dresser made by Lee. Photo – Caitlin Mills. Styling – Annie Portelli.

Perfect Portsea living. Photo – Michael Kai.

The new home is filled with light. Photo – Michael Kai.

Photo – courtesy of Ouwens Casserly Real Estate.

Photo – courtesy of Ouwens Casserly Real Estate.

The new century vibe! Artwork by Wilma Tabacco from Gallerysmith.hoto – Shannon McGrath. Styling – Swee Lim.
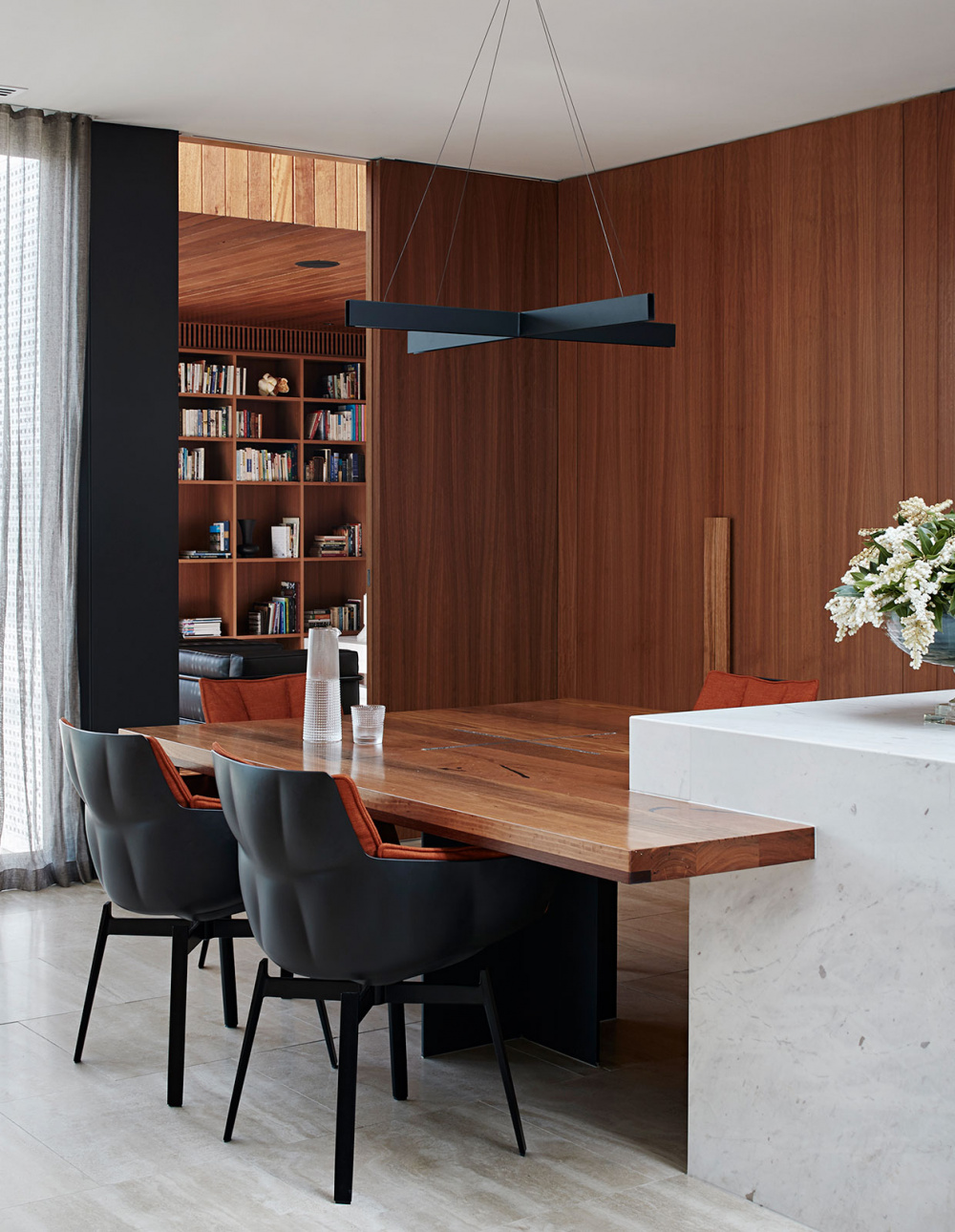
Clean mid-century lines, re-imagined for now. Photo – Shannon McGrath. Styling – Swee Lim.
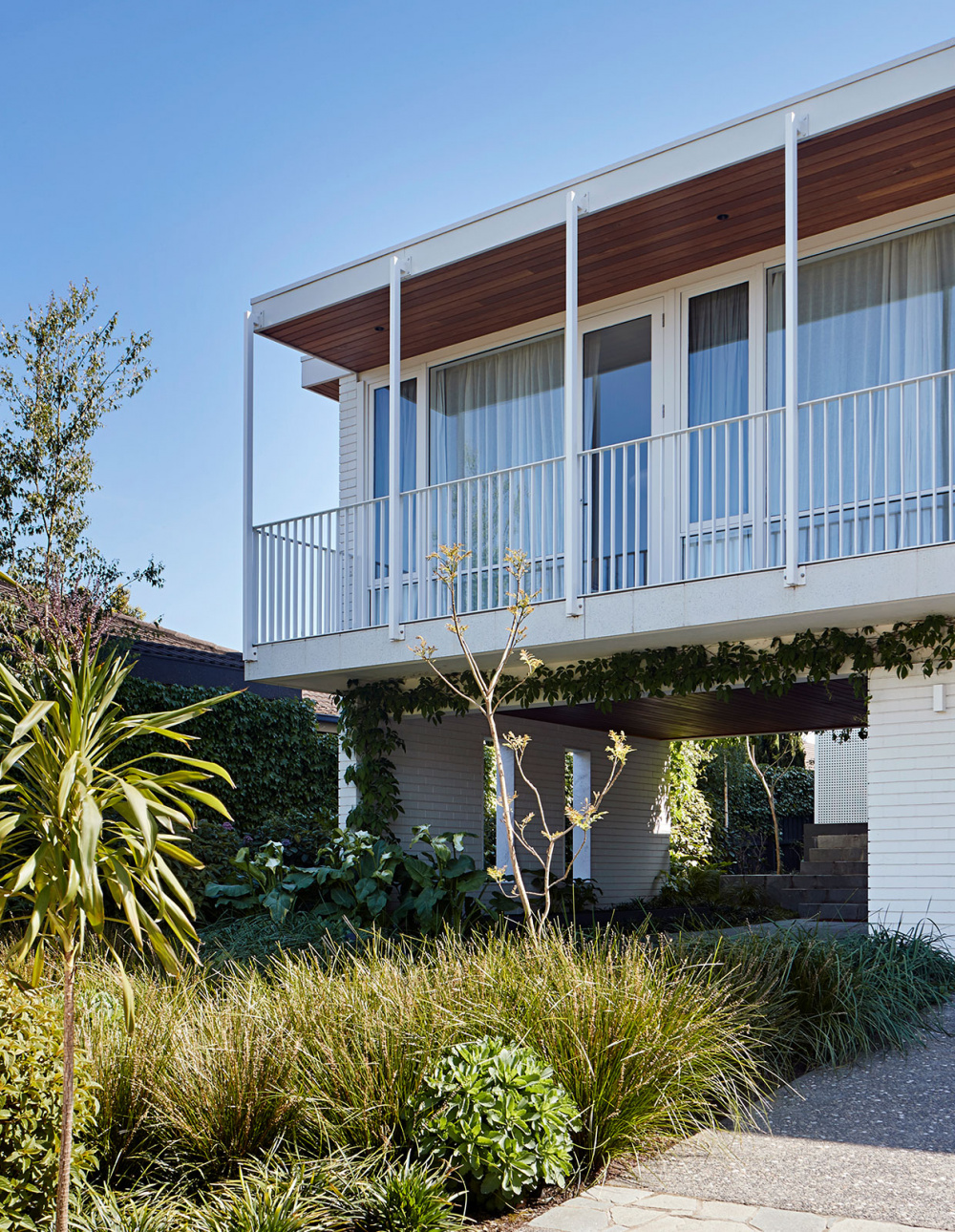
The exterior maintains its strong 1960s facade. Photo – Shannon McGrath. Styling – Swee Lim.

Photo – Prue Ruscoe.
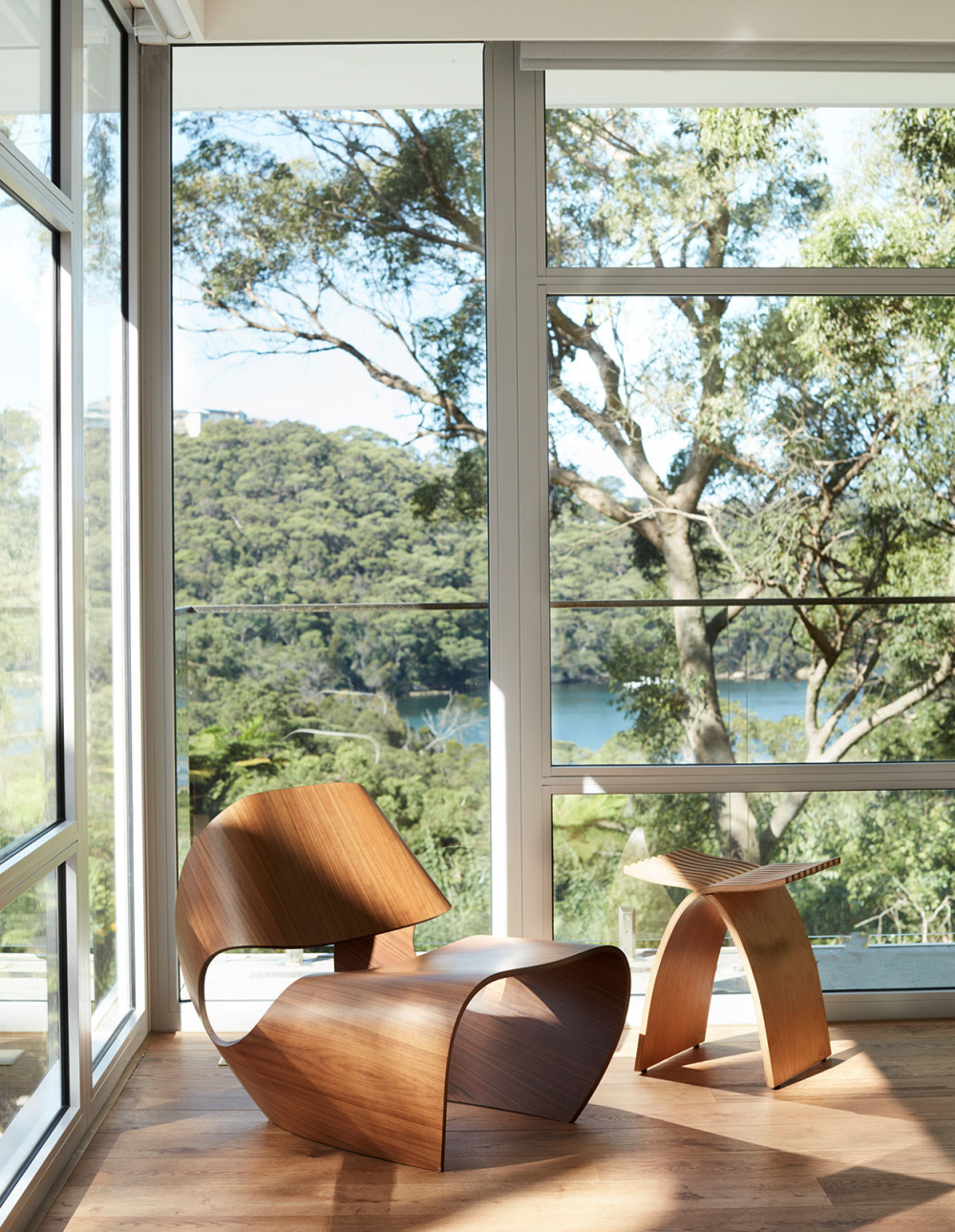
Photo – Prue Ruscoe.
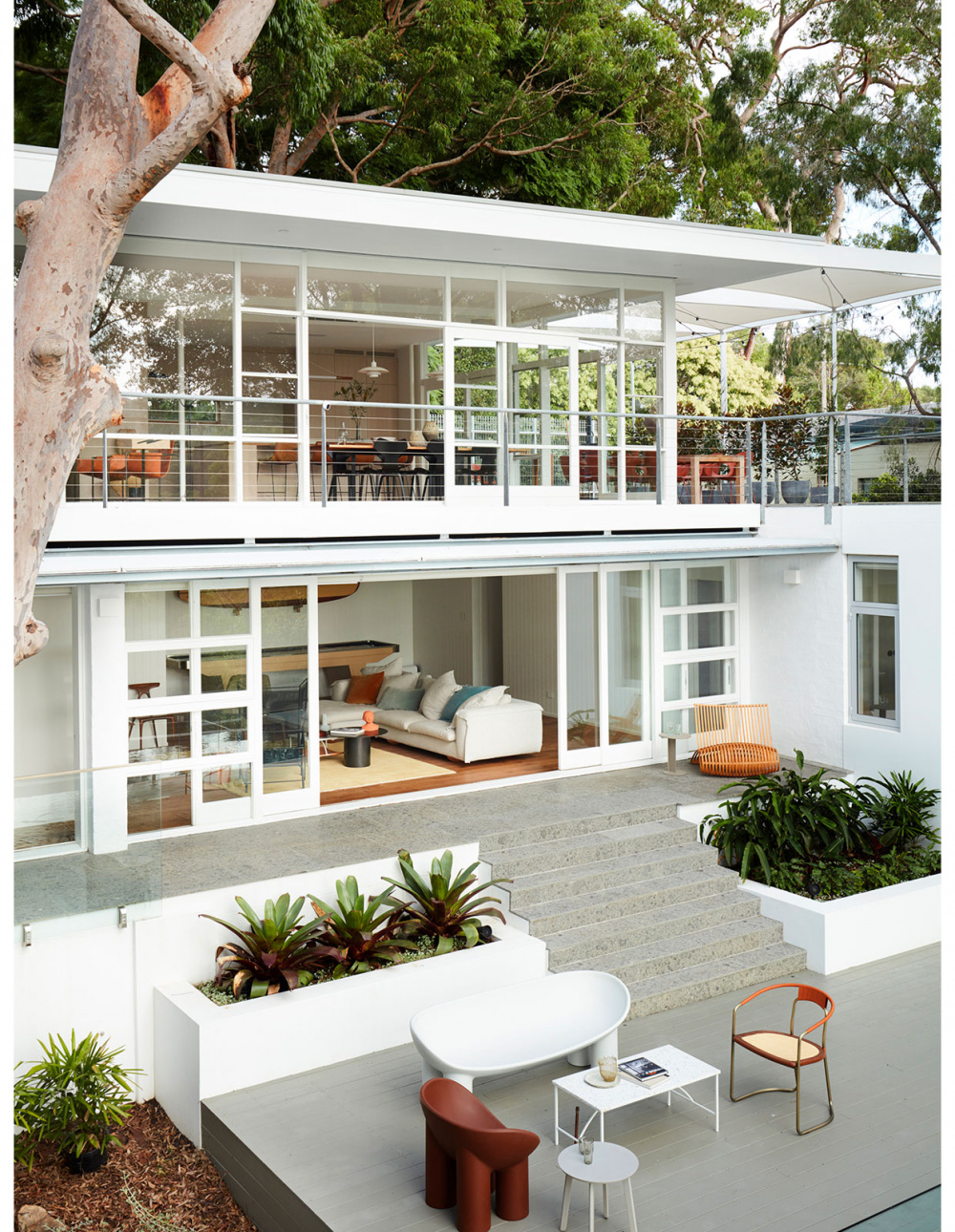
Photo – Prue Ruscoe.


